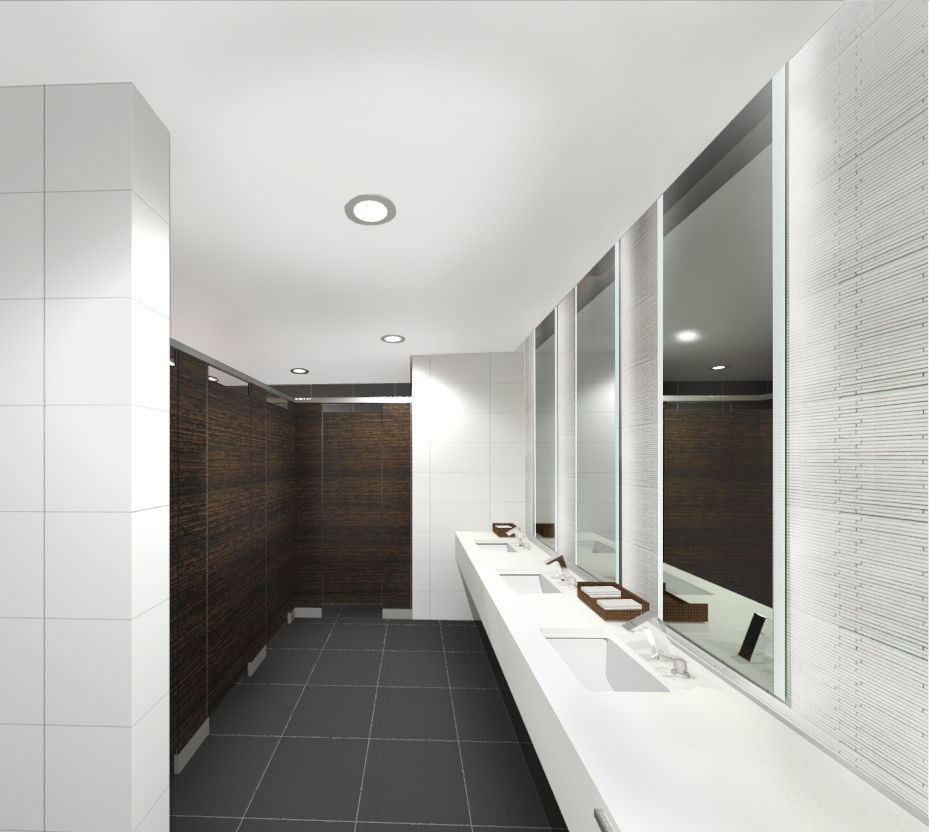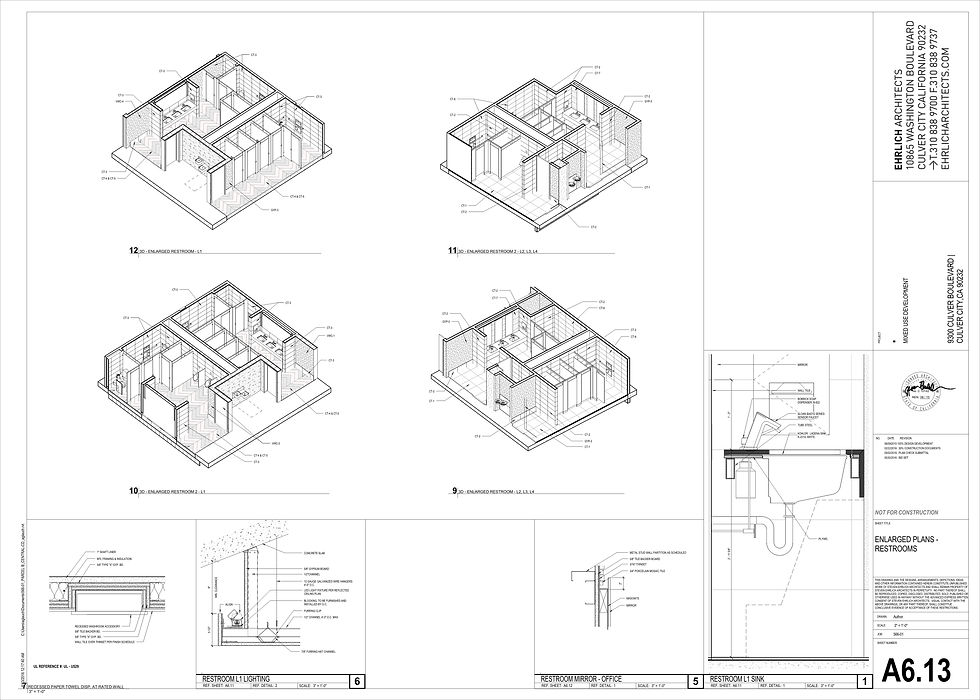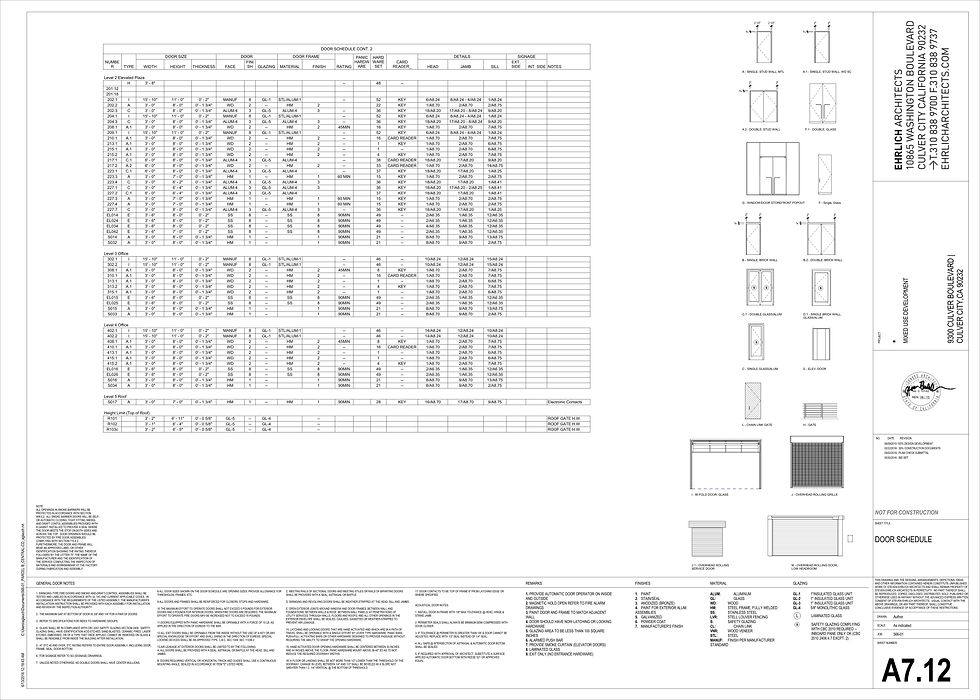top of page
Culver Steps (Parcel b)
The Ehrlich office was commissioned to build a commercial retail / office space / restaurant program in the heart of Culver City California. Patty Rhee picked me up to assist her project manager with undertaking the huge program of project leading and coordination of the door schedule and details, solar panel specifications, municipal postal set-up for the office mailing room space, and to design some of the key public spaces. Patricia Rhee and Steven Ehrlich of the newly renamed office EYRC, were very supportive of my design decisions that fell onto my table. Project lead staff were able to focus on the remaining facets of undertaking a project of this size.

RESTROOM - Mens - public - looking back

566-01_PARCEL B_CENTRAL-CD_llamoreaux7PU

RESTROOM - Mens - public - looking back
1/2

restroom 3

restroom 1

Door_Win Sched Page 145

restroom 3
1/8

Images Lobby_Page_02

Images Lobby_Page_05

Images Lobby_Page_04

Images Lobby_Page_02
1/5

Images Lobby_Page_09

Images Lobby_Page_07

Images Lobby_Page_08

Images Lobby_Page_09
1/4
bottom of page